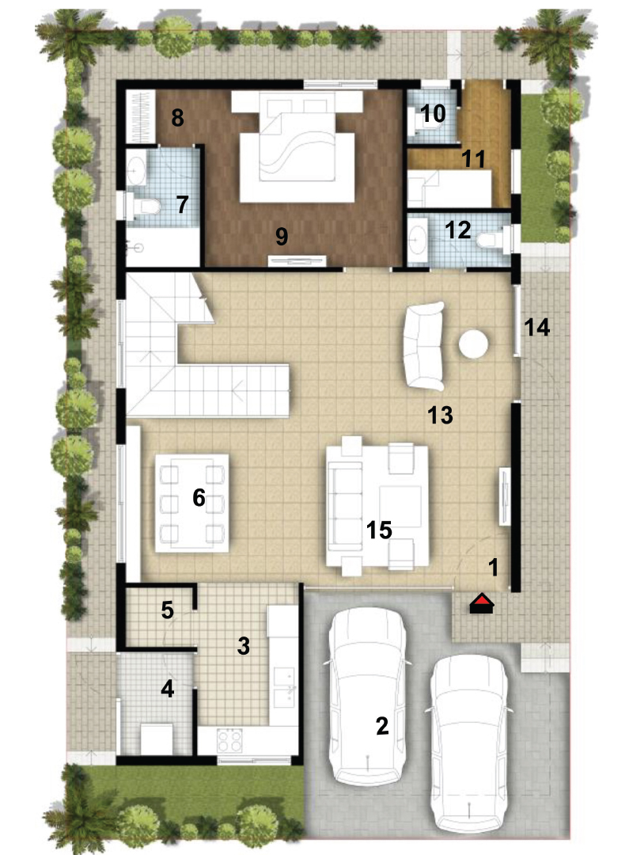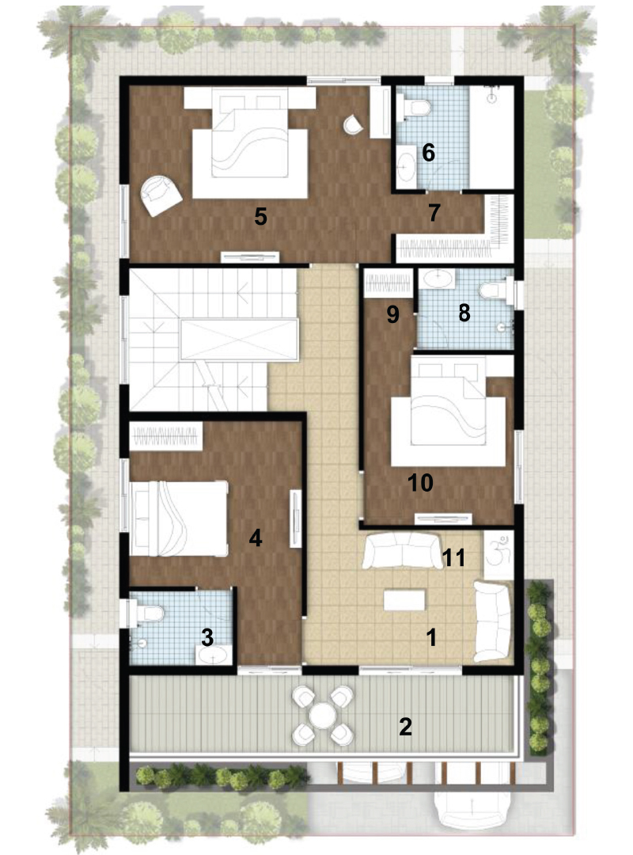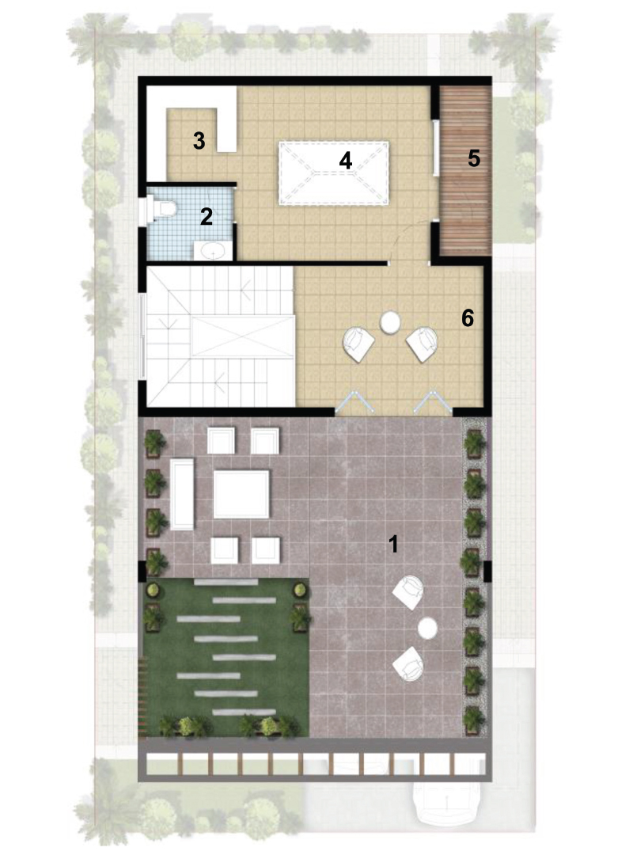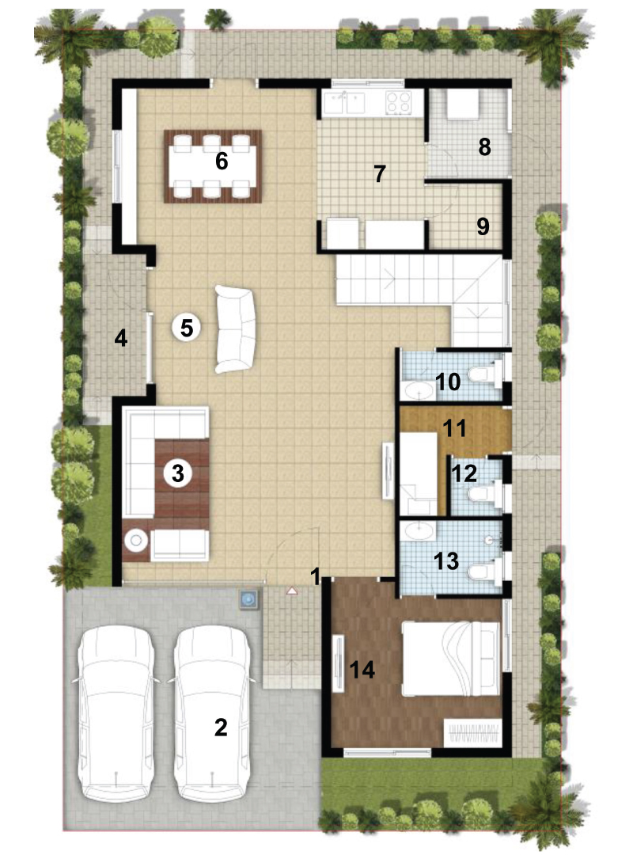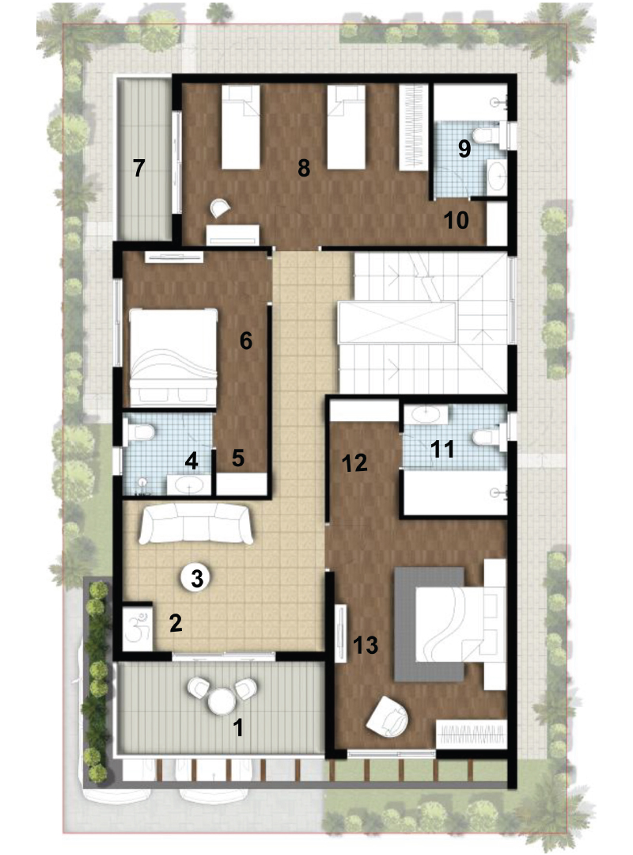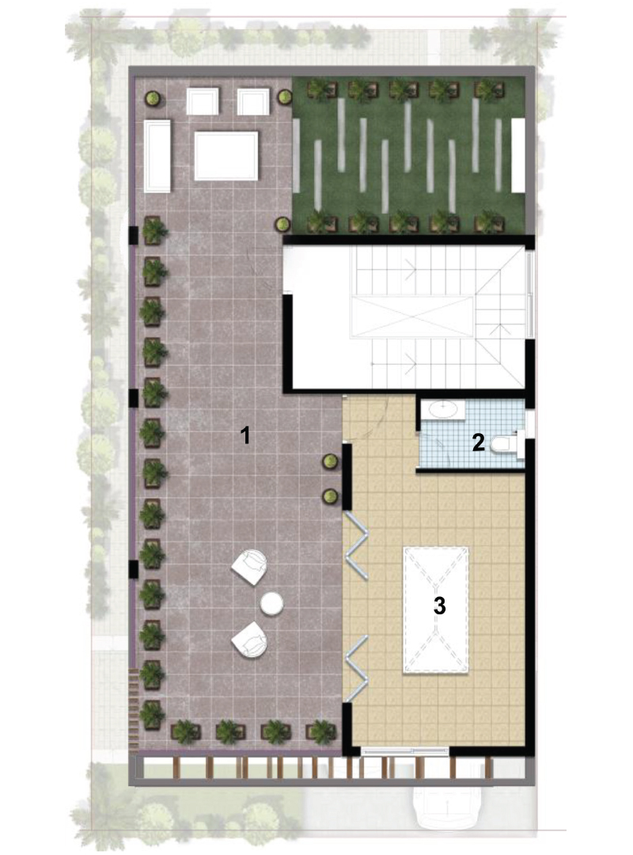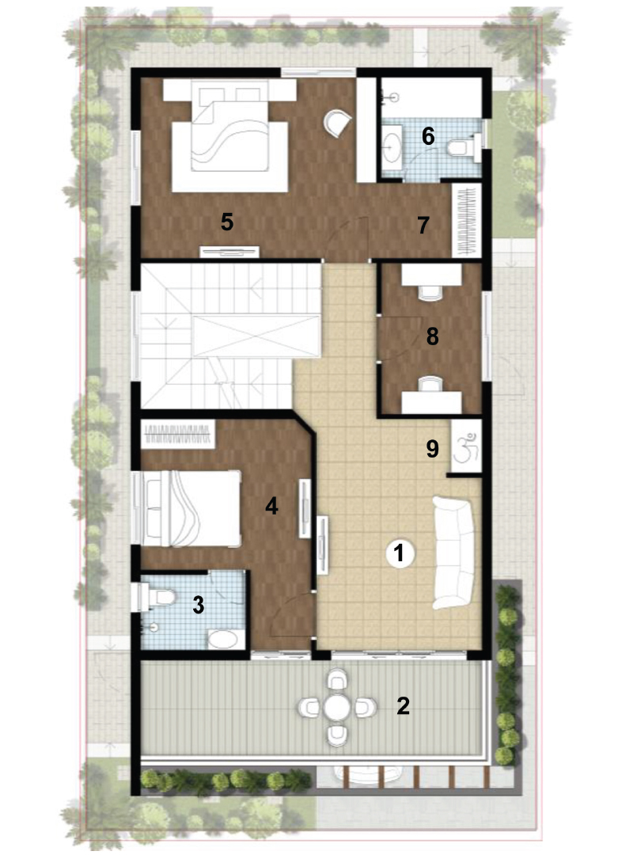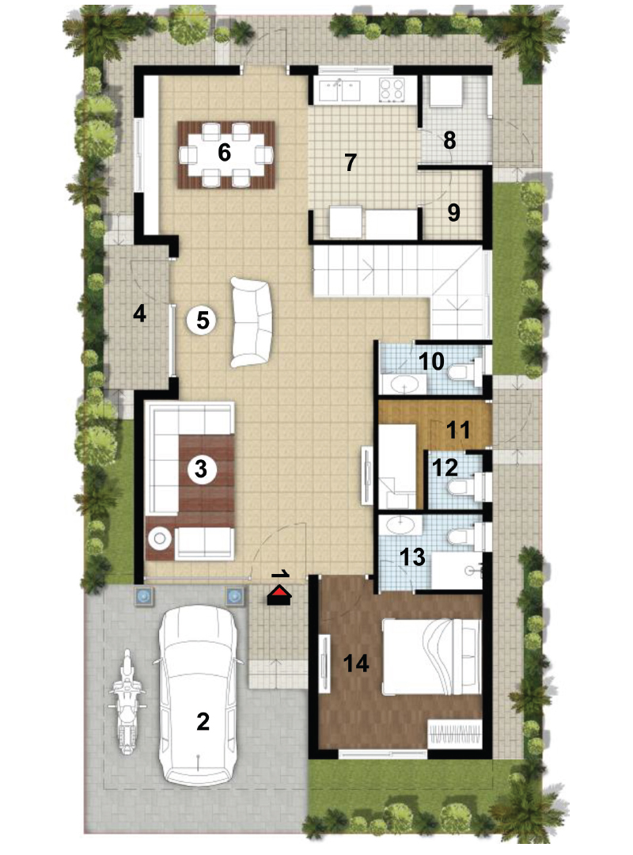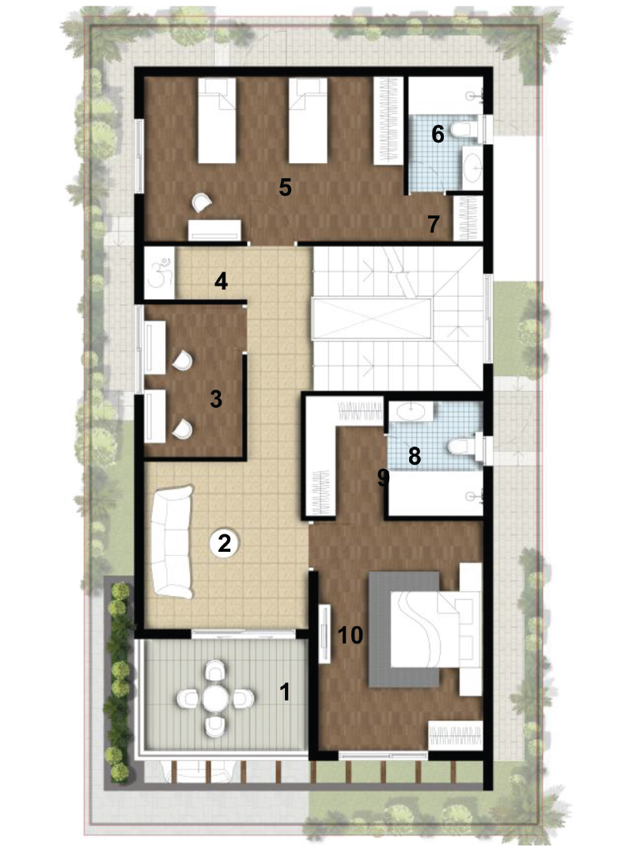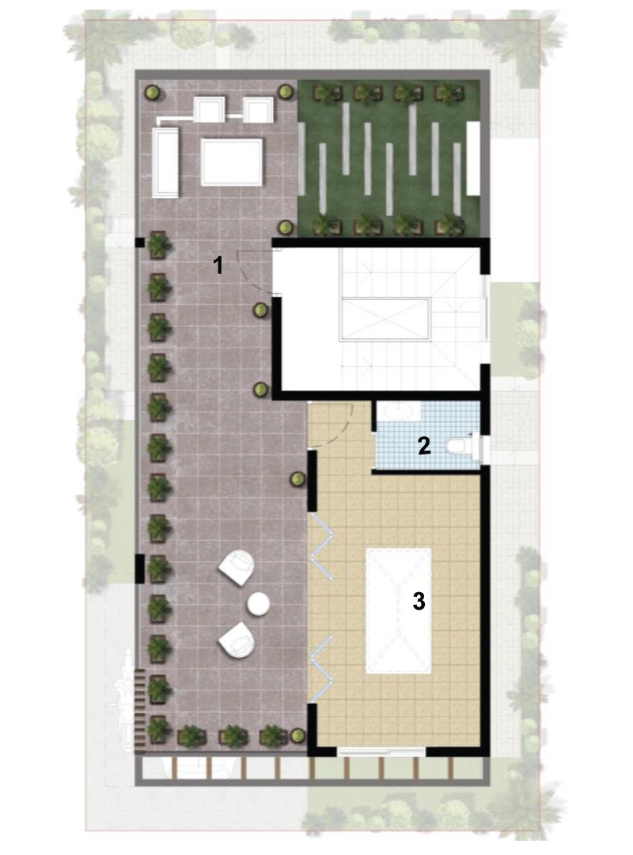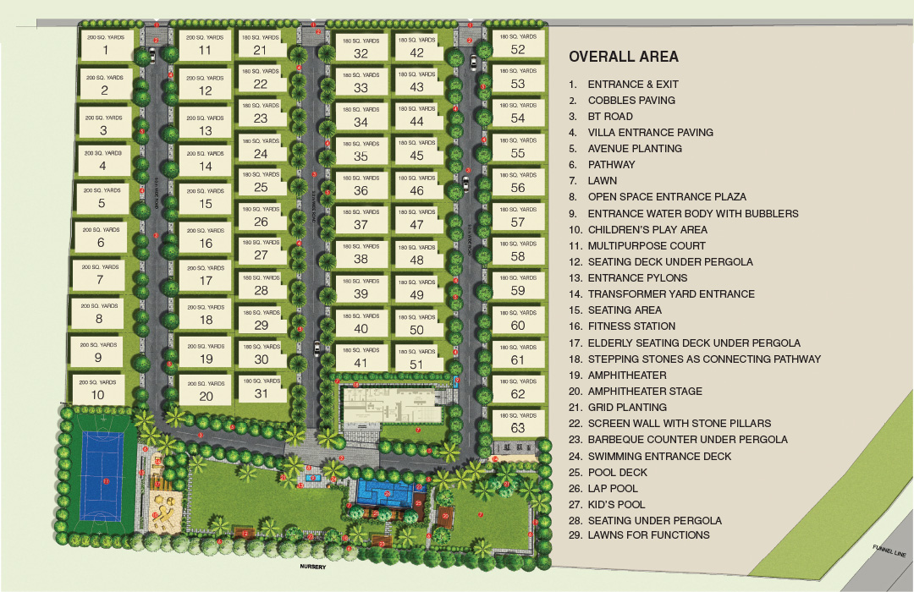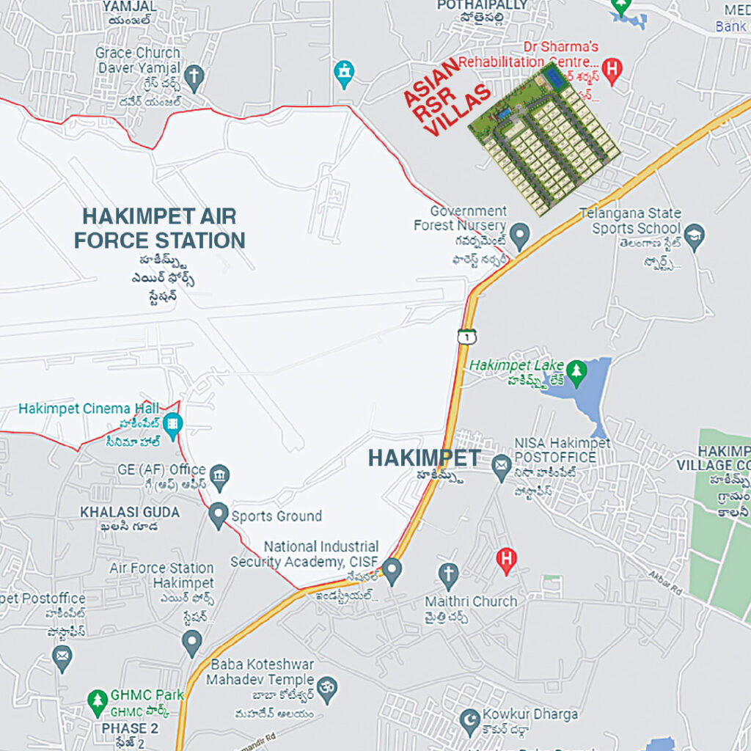Welcome to THE ASIAN RSR VILLAS
Luxurious 4 & 5 BHK Villas Near Thumukunta, Hakimpet

4 & 5 BHK Luxury Villas near Shamirpet
Asian RSR Villas residency is a one-of-its-kind premium project based in Hakimpet. Made for stars and the crème de la crème of
Hyderabad’s elite, it’s a home one dreams of owning! Ensconced in a 4 acre green haven with the best-in-class amenities, these villas redefine luxury.
Villa Sizes
2800 S.QFT- 180 SQ.YARDS
3350 S.QFT- 200 SQ.YARDS
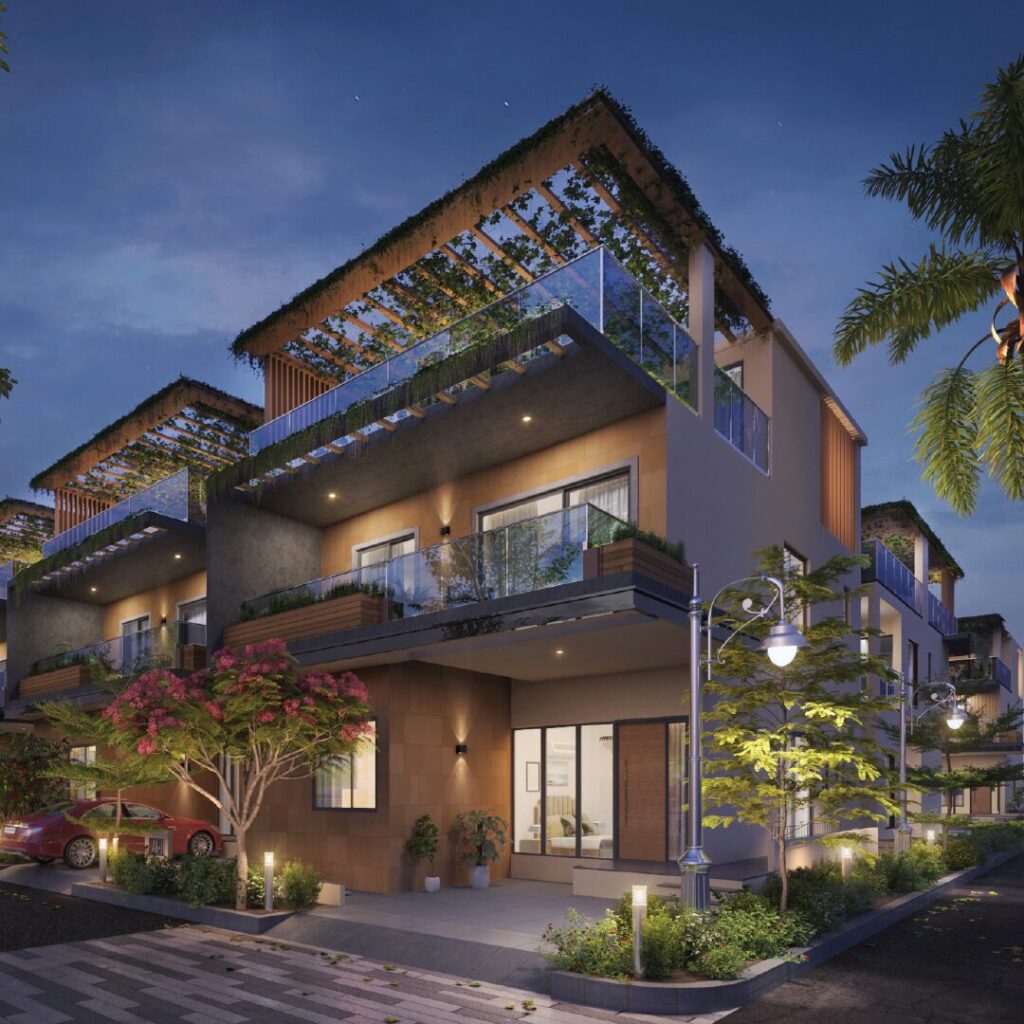
PEACE, PRIVACY, SPACE.
Just imagine, your very own plot while being the best investment, also gives you total peace and privacy. What’s more, you enjoy the convenience and security of a gated community. The project has only 63 villas, well spaced out, so that you have a ‘space of your own’.
HIGHLIGHTS
Volley Ball Court
Swimming Pool
Party Lawn
Basketball Court
Clubhouse
Solar Street Lights
RSR villas - The epitome of world-class amenities
Underground Drainage Lines on Both Sides
Electric Poles on All Roads with Ambient Street Lighting
Lawns & Landscaping
Footpath on Both Sides
Black Top Roads 40 feet
3-Phase Electric Supply
Outdoor Yoga Platform
Jogging Track
100% Vastu Compliant
Lavish home theatre and out door servant room
Round-the-Clock Security
Water Pipeline for Every Plot
Softened Water
Avenue Plantation
Children’s Play Area
Clubhouse
Ample Green Garden
Garden Seating
Mini Amphitheater
Solar-powered Road Lighting
Specifications
FOUNDATION
Rcc-framed structure of ground plus upper
Two floors
FLOORING
- Vitrified tiles in drawing, dining, bedrooms,
And lounge of somany, asian, kajaria,
Varmora, or equivalent make - Wooden flooring in the master bedroom
- Staircase: Combination of elegantly designed granite/Marble or equivalent
- Bathrooms: Anti-skid ceramic tiles with Glazed tiles dado up to 7’ height
- Utility: Anti-skid ceramic tiles with glazed Tiles dado up to 4’ height
- Balconies/Open terrace: Anti-skid vitrified Tiles flooring
- Top terrace: Waterproofing treatment as Per standards
BATHROOM FITTINGS
Sanitaryware of jaquar/American standard
Or equivalent make
ELECTRICAL
- 10-15 KW power supply per villa
- All electrical modular wires rr/Polycab/
Havells and sockets Will be of Legrand,
Crabtree, or equivalent - Switches from Schneider/Legrand
Or equivalent
CAR PARKING AREA
Parking Tiles
WALLS
6”/8” thick external wall, 4”/4” internal wall
With cement brick or ACC blocks
TELECOMMUNICATION
- Provision of internet connection (RJ-45) In
Bedrooms & living rooms, intercom (RJ -11)
Connectivity of security gate - WiFi connectivity for villas
DOORS
- Main door frame: best quality teak wood
Frame with polish - Main door shutter 38mm to 40 mm on both sides
Teak veneer shutter with polish finish with
Reputed make hardware - Bedroom/ toilet doors/ balcony doors
*door frame: best quality engineered
Hardwood door frame with reputed make
Hardware
*doors shutter: both sides laminated with
Reputed make hardware
DOORS, DOOR FRAMES, AND SHUTTERS
All doors, door frames, and shutters of ncl,
Or equivalent make
RAILING
SS/glass railing for staircase and balconies
With toughened glass
KITCHEN
- Granite platform with stainless steel sink
- Provisions in kitchens: For fixing of water
Purifier, exhaust fan, and chimney - Up to 2 feet dado finishing tile
PLASTERING
Two-coat plastering for both interior and
Exterior walls
WINDOWS
All windows and french doors of upvc/
Powder coated alluminium of reputed make
PLUMBING
- Cpvc pipe provided for sewerage supply lines
(Vectus / Ashirvad / Astral or equivalent) - Cpvc pipes provided for water supply lines
(Vectus / Ashirvad / Astral or equivalent)
DOORS HARDWARE
- Lock from golden locks, godrej, or
Equivalent on the main door - Handle locksets for bedrooms from golden locks, godrej, or equivalent
- Coin lock set for bathroom from Golden
Locks, godrej, or equivalent
CC CAMERAS
CC camera cable provision for each villa
OTHER PROVISIONS
- Sockets with required piping Will be
Provided for the washing machine,
Dishwasher, RO, etc - Wet area for utensil washing in the utility area
- Generator backup for clubhouse, street
Lights & common lights of the layout
EAST-FACING 200 SQUARE YARDS VILLA PLAN
TOTAL BUILT-UP AREA : 3,350 SQ.FT
Ground Floor
CARPET AREA
1. MAIN ENTRANCE
2. PARKING 17’9” X 164”
3. KITCHEN 6’9” X 11’6”
4. UTILITY 4’9” X 6’10”
5. STORE 4’4” X 4’0”
6. DINING 11’9” X 11’0”
7. TOILET 5’0” X 7’10”
8. DRESSING 5’3” X 3’7”
9. G. BEDROOM 12’3” X 11’9”
10. TOILET 4’0” X 3’7“
11. MAID’S RM 7’9” X 7’10”
12. POWDER RM 7’9” X 3’7”
13. LOUNGE 14’9” X 9’7”
14. SIT OUT 3’3” X 9’6”
15. DRAWING 13’9” X 11’0”
BUILT-UP AREA 1227 SQ.FT
FLOOR PLAN
First Floor
1. LIVING 13’9” X 9’0”
2. BALCONY 25’7” X 5’1“
3. TOILET 6’10” X 5’0”
4. KID’S BEDROOM 11’6” X 10’10”
5. M. BEDROOM 17’10” X 11’9”
6. TOILET 7’4” X 6’10”
7. DRESSING 7’4” X 4’7”
8. TOILET 6’4” X 5’4”
9. DRESSING 3’3” X 5’9”
10. BEDROOM 10’0” X 11’4”
11. POOJA
BUILT-UP AREA 1227 SQ.FT
Second Floor
1. TERRACE GARDEN
2. POWDER RM 6’6” X 5’0”
3. COUNTER 6’10”X 6’6”
4. ENTERTAINMENT RM 14’9” X 11’9”
5. BALCONY 3’7” X 11’6”
6. LOUNGE 14’4” X 9’6”
UILT-UP AREA 896 SQ.FT
WEST-FACING 200 SQUARE YARDS VILLA PLAN
TOTAL BUILT-UP AREA : 3,350 SQ.FT
Ground Floor
CARPET AREA
1. MAIN ENTRANCE
2. PARKING 17’4” X 16’4”
3. DRAWING 18’4” X 11’6”
4. SIT OUT 4’3” X 9’6”
5. LOUNGE 12’1” X 10’10”
6. DINING 12’9” X 10’6”
7. KITCHEN 7’3” X 10’10”
8. UTILITY 5’3” X 6’1”
9. STORE 4’10” X 4’4”
10.POWDER RM 6’10” X 3’3”
11. MAID’S RM 6’10” X 7’4”
12.TOILET 3’4” X 3’9”
13.BATHROOM 6’10” X 4’10 “
14.G. BEDROOM 11’6” X 15’3
BUILT-UP AREA 1227 SQ.FT
FLOOR PLAN
First Floor
1. BALCONY 13’6” X 5’10”
2. POOJA
3. LIVING 13’6” X 10’1”
4. TOILET 5’10” X 5’6”
5. DRESSING 3’4” X 5’10”
6. BEDROOM 9’7” X 10’4”
7. BALCONY 3’3” X 10’6”
8. KID’S BEDROOM 16’4” X 10’10”
9. TOILET 4’10” X 7’6”
10. DRESSING 5’3” X 3’0”
11. TOILET 6’10” X 7’4”
12. DRESSING 4’7” X 8’0”
13. M. BEDROOM 11’6” X 15’3”
BUILT-UP AREA 1227 SQ.FT
Second Floor
1. TERRACE GARDEN
2. TOILET 6’10” X 4’7”
3. ENTERTAINMENT RM 11’6” X 18’0”
BUILT-UP AREA 896 SQ.FT
EAST-FACING 180 SQUARE YARDS VILLA PLAN
TOTAL BUILT-UP AREA : 2,800 SQ.FT
Ground Floor
CARPET AREA
1. MAIN ENTRANCE
2. PARKING 14’9” X 16’4”
3. KITCHEN 6’6” X 11’1”
4. UTILITY 4’3” X 6’1”
5. STORE 4’0” X 4’9”
6. DINING 11’6” X 11’0”
7. TOILET 4’6” X 7’3”
8. DRESSING 4’9” X 4’3”
9. G. BEDROOM 10’7” X 11’9”
10. TOILET 3’3” X 3’7”
11. MAID’S RM 6’6” X 7’10”
12. POWDER RM 6’6” X 3’7”
13. LOUNGE 11’6” X 9’7”
14. SIT OUT 3’3” X 9’6”
15. DRAWING 10’10” X 11’0”
BUILT-UP AREA 1077 SQ.FT
FLOOR PLAN
First Floor
1. LIVING 10’10” X 15’3”
2. BALCONY 22’3” X 6’0”
3. TOILET 6’10” X 5’0”
4. KID’S BEDROOM 11’1” X 9’10”
5. M. BEDROOM 15’9” X 11’9”
6. TOILET 6’3” X 6’6”
7. DRESSING 6’3” X 4’10”
8. STUDY 6’6” X 9’10”
9. POOJA
BUILT-UP AREA 1077 SQ.FT
Second Floor
1. TERRACE GARDEN
2. POWDER RM 6’6” X 5’0”
3. COUNTER 6’10” X 6’6”
4. ENTERTAINMENT RM 11’4” X 11’9”
5. BALCONY 3’7” X 11’6“
6. LOUNGE 11’1” X 9’6”
BUILT-UP AREA 646 SQ.FT
WEST-FACING 180 SQUARE YARDS VILLA PLAN
TOTAL BUILT-UP AREA : 2,800 SQ.FT
Ground Floor
CARPET AREA
1. MAIN ENTRANCE
2. PARKING 14’9” X 16’5”
3. DRAWING 15’0” X 11’6”
4. SIT OUT 4’3” X 9’6”
5. LOUNGE 8’3” X 10’10”
6. DINING 10’6” X 10’6”
7. KITCHEN 7’3” X 10’10”
8. UTILITY 4’3” X 6’0”
9. STORE 4’0” X 4’7“
10. POWDER RM 6’10” X 3’3”
11. MAID’S RM 6’10” X 7’3”
12. TOILET 3’6” X 3’7”
13. TOILET 6’10” X 5’0”
14. G. BEDROOM 10’10” X 10’1”
BUILT-UP AREA 1077 SQ.FT
FLOOR PLAN
First Floor
1. BALCONY 10’10” X 7’4”
2. LIVING 10’10” X 11’0”
3. STUDY 6’6” X 10’0”
4. POOJA
5. KID’S BEDROOM 17’1” X 10’10”
6. TOILET 5’0” X 7’6”
7. DRESSING 5’3” X 3’0”
8. TOILET 6’6” X 7’3“
9. DRESSING 4’9” X 7’6”
10. M. BEDROOM 10’10” X 15’4”
BUILT-UP AREA 1077 SQ.FT
Second Floor
1. TERRACE GARDEN
2. TOILET 6’6” X 4’7”
3. ENTERTAINMENT RM 10’10” X 18’0”
BUILT-UP AREA 646 SQ.FT
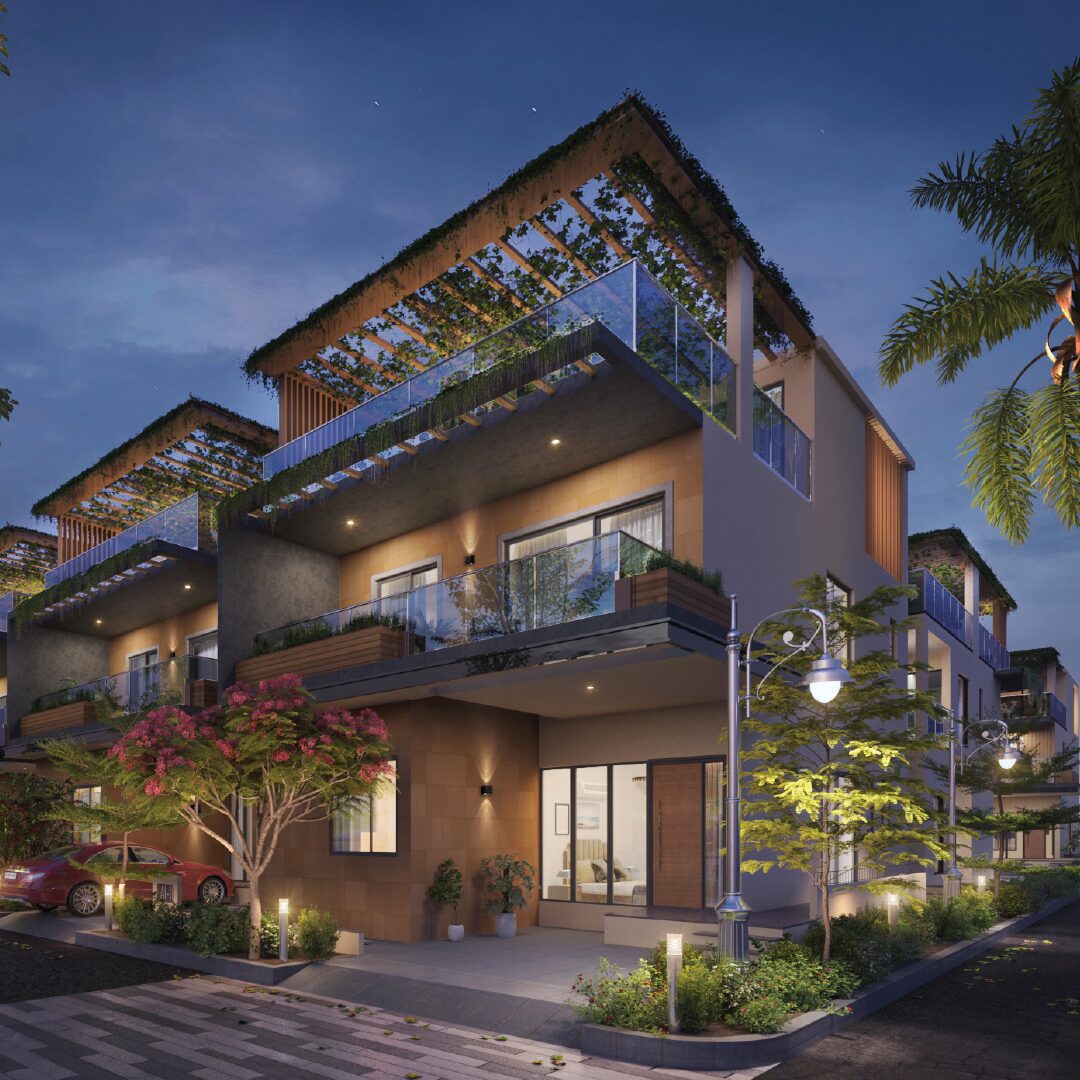



A CLUBHOUSE THAT REDEFINES THE GOLD STANDARD
RSR clubhouse has a royal ambiance where you can unwind in style with your friends and family. Furthermore, being a select elite residency, you’ll always be in your comfort zone. Yes, from the billiards table to the bar to the service, class reflects itself.
CLUBHOUSE AMENITIES
• Banquet Hall
• Swimming Pool
• Billiards Room
• Common Recreational Room
• Gymnasium
• Table Tennis
LIVING ROOMS THAT FEEL NOTHING SHORT OF ROYALTY!
A design that exudes richness coupled with an ultra-modern feel, your living room at RSR Villa breathes luxury. Each and every aspect from the décor to the lighting to the furniture is exclusive and premium. It’s a room that will make your ‘family moments’ special while making a style statement to guests.
CELEBRATE LIFE!
A WORLD-CLASS KITCHEN FOR A GOLD-CLASS RESIDENCY
Imagine a unique residency with a sprawling party lawn. From select private gatherings to big celebrations, it’s the best place under the stars.








