Welcome to SREE LAXMI GARDENIA
2 &3 BHK deluxe flats at kistareddy pet, Hyderabad
Welcome to Sree Laxmi Developers, Hyderabad. The Management of Company has 20 years of vast experience in Residential Building Construction and completed several projects since inception.
All the ventures promoted by the firm so for have been highly successful and have full satisfaction of customers.
Strategically located near Outer Ring Road, Kistareddi Pet, Hyderabad, Sree Laxmi Gardenia, Cellar + Ground + 5 Floors Apartments (3 Blocks + 1 Club House) that offers premium living moments with modern architecture & quality construction. A gated community with safety, security and peaceful living
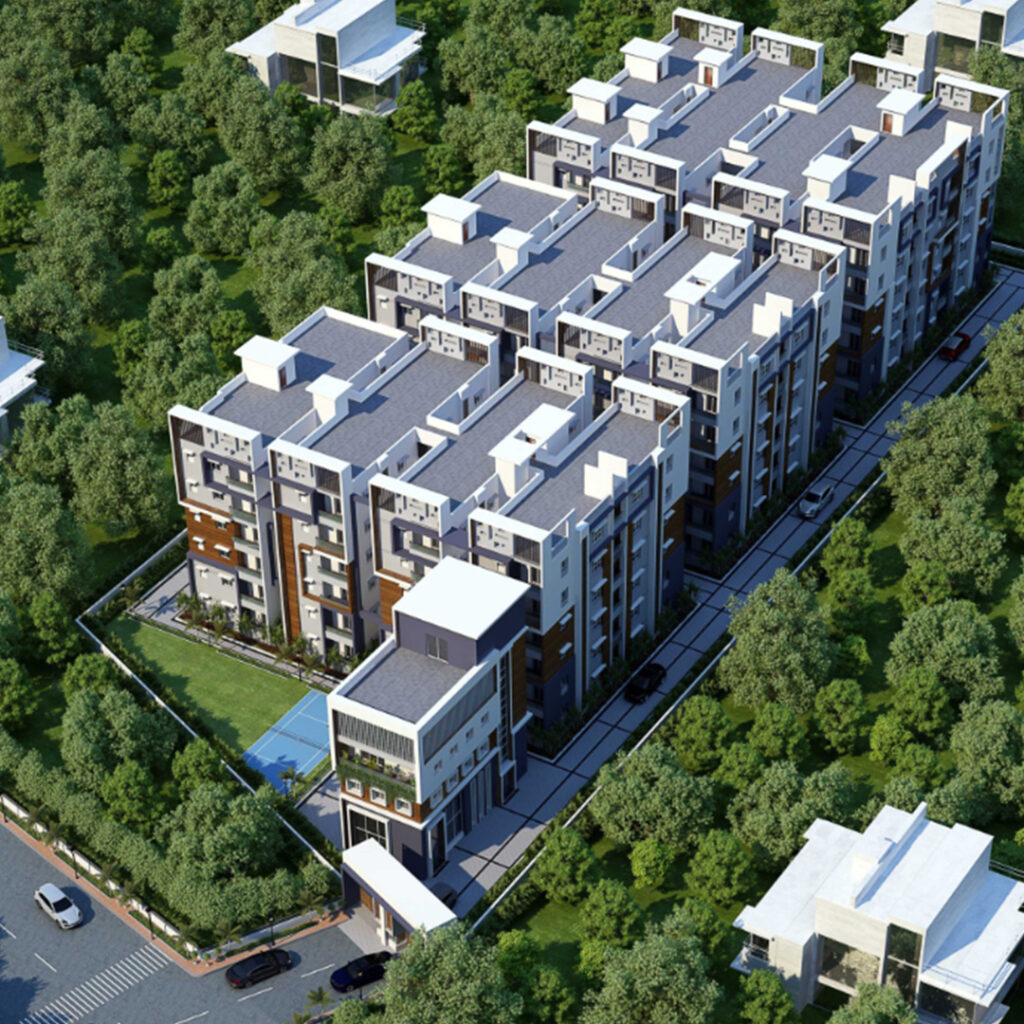

Total Area
1.6 Acres

Total Units
168

Blocks
3

1 Club Houses
(G+4) 6000 Sq.ft
Pedestrian friendly community, encircled by lavishly planned amenities.
The pedestrian friendly community features designer outdoor and indoor spaces, landscaped parks, seniors’ friendly walking track, sports facilities, play areas and innovative seating spaces and lawns all around, offering a life of elegance and exclusivity.
Mini Theatre
Coffee shop
Multipurpose hall
SPA & Salon
Yoga / Meditation room & Gymnasium
Library
ATM
Pharmacy
Super market
Smoking area
Swimming pool with changing rooms
Terrace garden
Indoor Sports Facilities like Table Tennis Billiards Lounge
Two indoor badminton courts
Children’s Play Area
Half basketball court
Cricket practice net
Interacting spaces Walking / Jogging track
Designer landscape pockets.
Banquet Hall
Creche
Specifications
STRUCTURE
RCC Framed structure resistant to withstand wind and seismic loads.
Cement blocks / light weight red clay bricks in cement mortar.
Outer walls 9” thickness and inner walls 4½” thickness.
FLOORING
Drawing, Dining, Living – 600×1200 mm & for bedrooms, kitchen – 600×600 mm size double charged vitrified tiles of reputed brands of ISI standard make.
Balcony / Toilets / Utility – Anti-skid vitrified. Corridors -Combination of granite / vitrified tiles as per architectural design.
Staircase – Granite or natural stone.
WALL FINISHES/ PAINTING
Internal – Smoothly putty finish with 2 coats of premium emulsion paint of over a coat of primer.
External – Textured finish in elevation and sponge finish with two coats of exterior emulsion paint.
Bathroom – Ceramic tiles cladded up to lintel height.
BATHROOM FITTINGS
- VVanity type wash basin /counter top cascade type of reputed brand.
- EWC’S with flush value of reputed brand.
- C.P. Fittings of reputed brand.
- Hot & cold water mixers for all showers of reputed brand.
- Provision for geyser in all bathrooms.
Provision for exhaust fan. - CPVC pipes for plumbing tripe of Ashirwad or reputed make
ELECTRICAL
- Concealed copper wiring of premium make.
- Power outlets for air conditioners in bedrooms.
- Power outlets for geyser in bathrooms and kitchen.
- Power sockets for cooking range & refrigerator, microwave oven, mixer, grinder in kitchen.
- Miniature circuit Breaker(MCB) distribution board of reputed make of each flat.
- Provision for Television points in all bedrooms, dining, living area and telephone points in living, dining.
PARKING MANAGEMENT
- Entire parking is well designed to suit the no of car parks.
- Parking signages & equipment will be provided at required places to ease driving.
- Sufficient number of visitor’s car parking
DOOR & WINDOW / GRILL
Main Door – Manufactured teak wood veneered door frame & shutter finished with good quality melamine polish & hardware of reputed make.
Internal Door – Manufactured hard wood door frame with veneer and polish shutter & hardware of reputed make.
Bathroom Door – Manufactured hard wood door frame & laminate shutter & hardware of reputed make.
Utility Door – Manufactured Hard wood door frame & laminate shutter & hardware of reputed make.
French Door – UPVC door frame with clear glass, mosquito mesh.
Windows – Three track UPVC Door frame with clear glass, mosquito mesh.
Grills – Aesthetically designed, mild steel (MS) grills with enamel paint finish.
KITCHEN
- Glazed ceramic dado tile up to 2 feet height above the kitchen platform.
- Kitchen platform with granite top and stainless steel sink.
- Separate municipal water tap (Manjeera or any other water provided by GHMC along with bore well water).
- Power plug for cooking range and appliances (chimney, refrigerator, microwave oven,
- mixer/grinder & water purifier).
Provision for washing machine in utility area
PLASTERING
Internal – Double coat smooth finish for internal wall.
External – Double coat sponge finish for external wall.
Ceiling – Double coat sand faced cement plastering finished with putty & premium emulsion paint.
PLUMBING / RAIN WATER HARVESTING
STP – A Sewage treatment plant of adequate capacity as per norms will be provided inside the project, treated sewage water will be used for the landscaping & flushing purposes.
RWH – The rain water harvesting from the terrace and open area will be collected through rain water pipes, which will be discharged into the rain water harvesting pits to recharge the underground water levels.
OTHER SERVICES
- Water proofing shall be provided for bathrooms, Roof terrace and utility area.
- Provision for garbage chute, laundry, servant and drivers rest rooms.
- KEY PLAN
- BLOCK – A
- BLOCK – B
- BLOCK – C
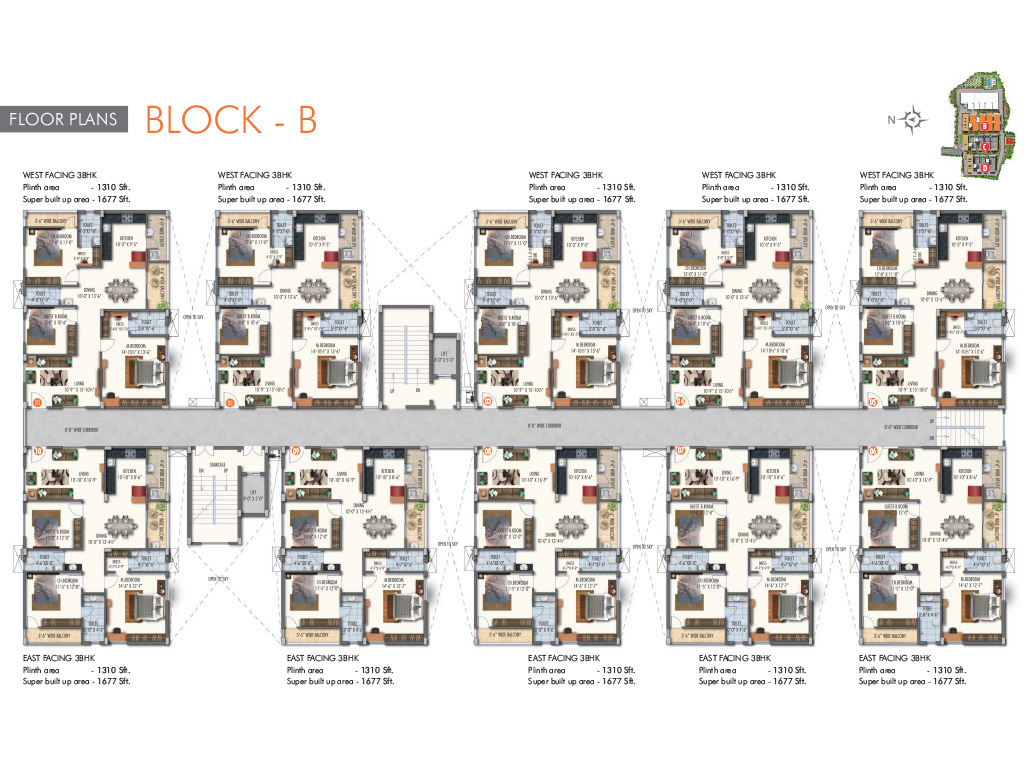
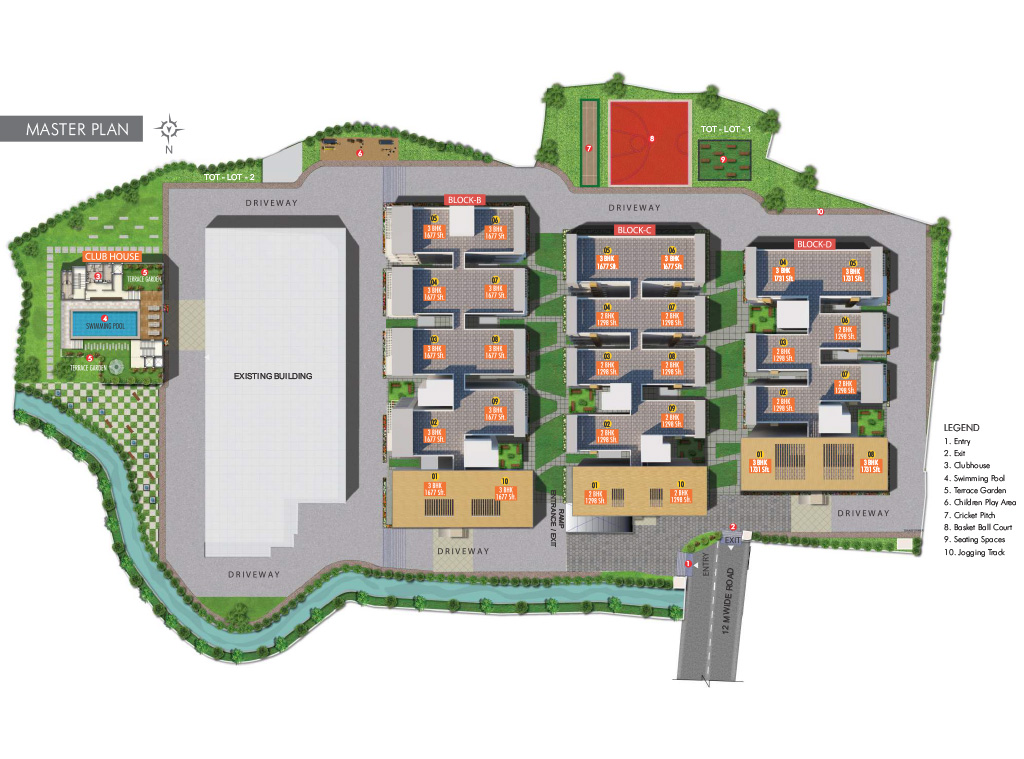
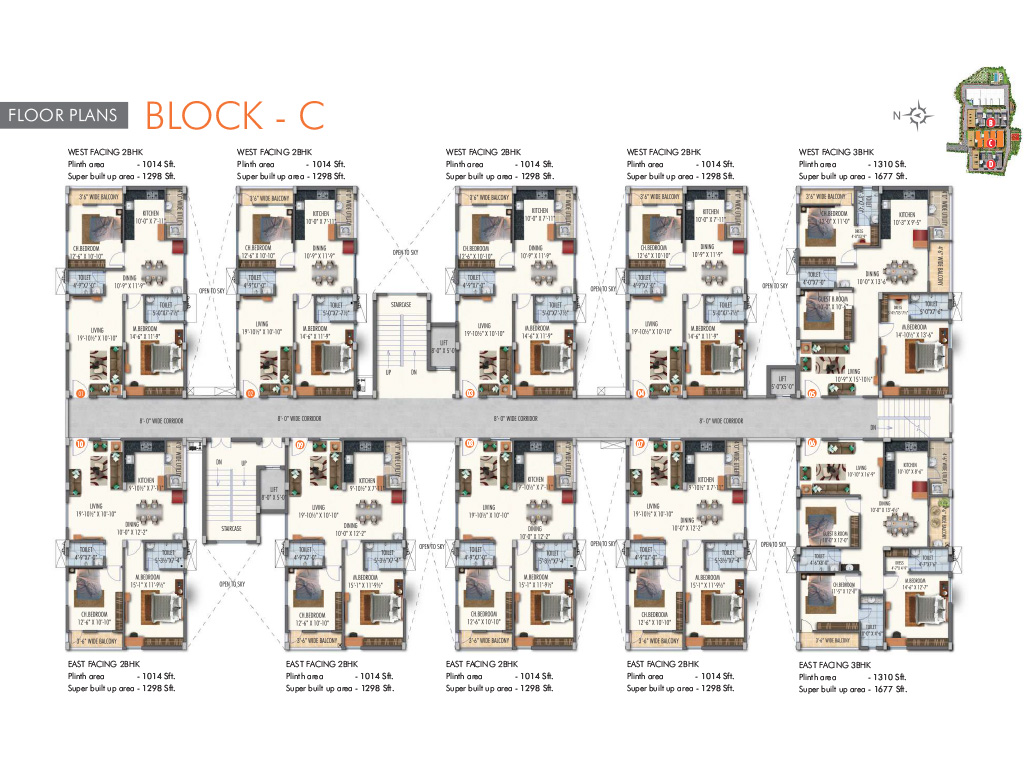
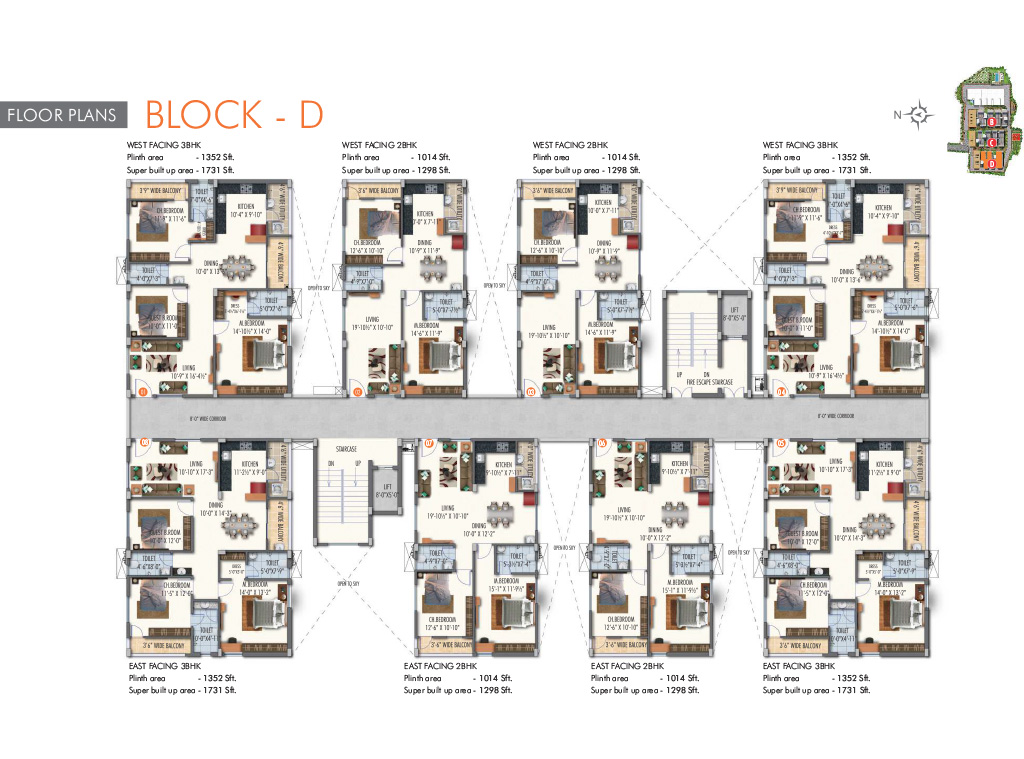
Location Map
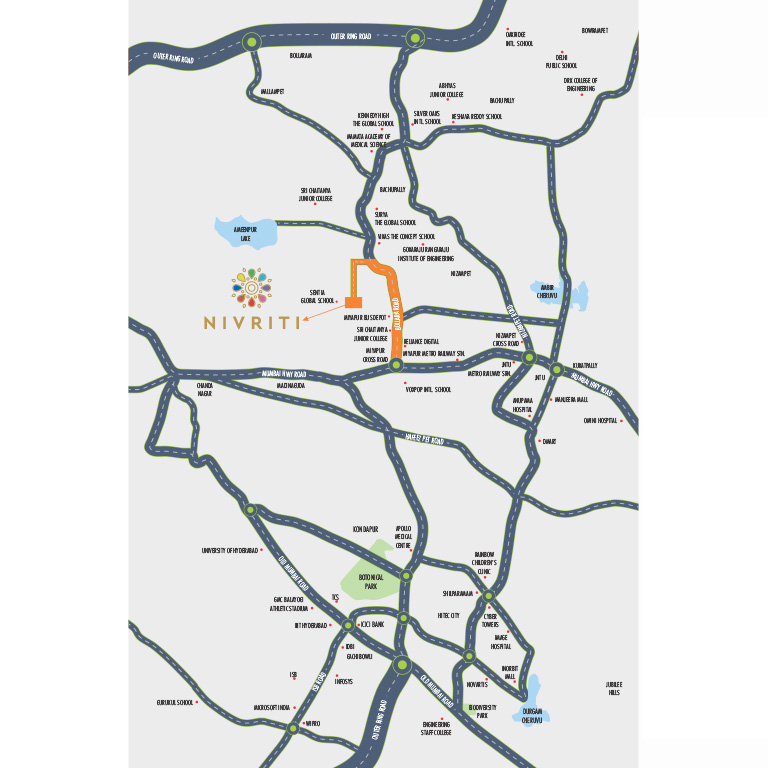
Location Highlights
- Outer Ring Road -0.8 km.
- Exit – 3, Muthangi (Mumbai Highway) 6.0 km.
- Exit-4- Sultanpur – 4.5 km.
- Medical Device Park – 5.0 km.
- Bhashyam Blooms School 2.5 km.
- Ellenki Engg. College 2.0 km.
- Delhi Public School – 2.0 km.
- Silver Oaks International School – 3.0 km.
- Candiidus International School – 6.6 km.
- Maxcare Hospital – 4.0 km.
- GMR Convention Center – 3.0 km.
- BHEL Circle – 12 km.
- Hitech City – 23 km.
- Gachibowli – 21 km.
- IIT Kandi – 21 km.
- BDL, Bhanur – 18km
- Ordinance Factory – 21km.
Completed Projects

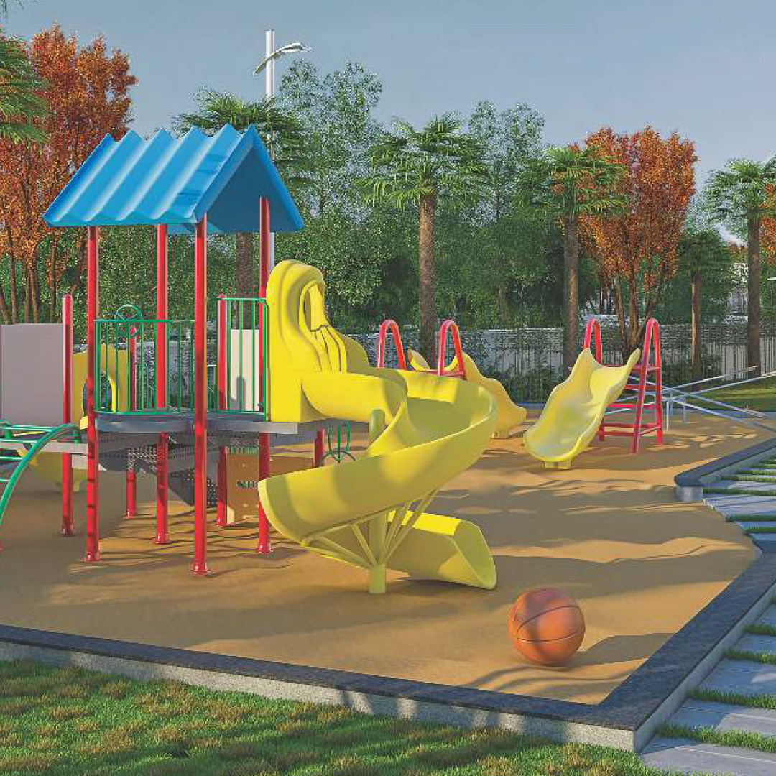
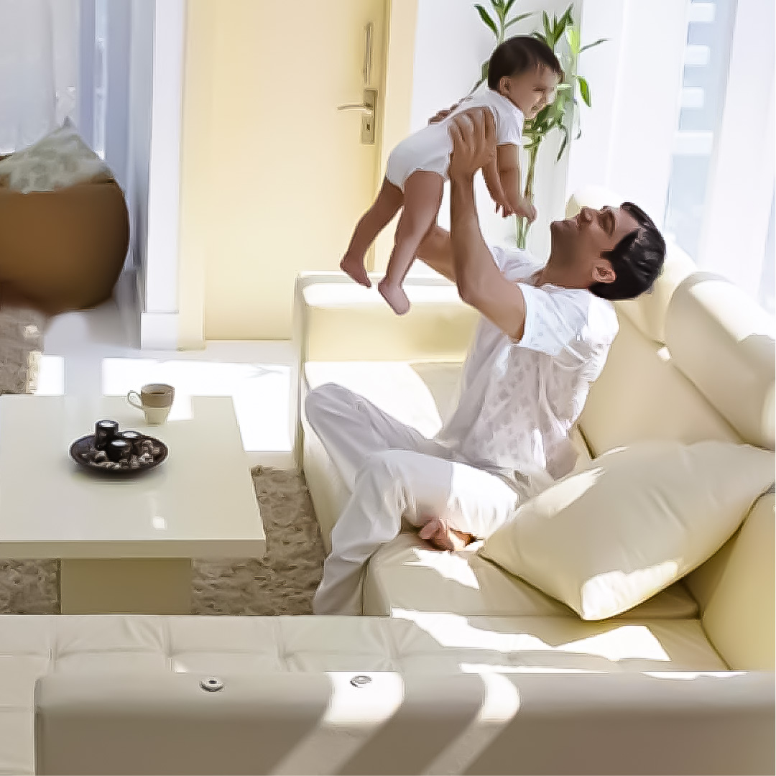
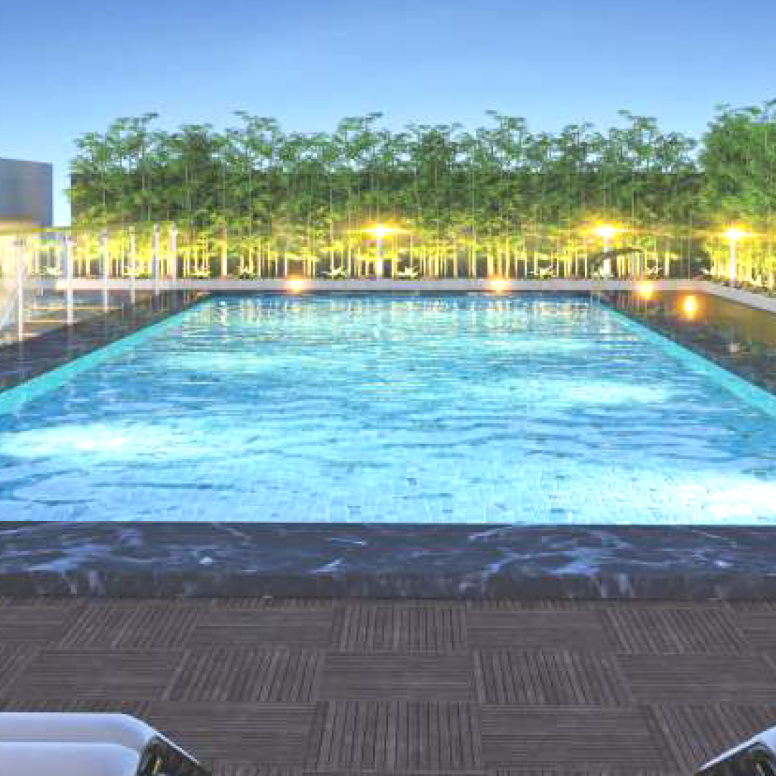
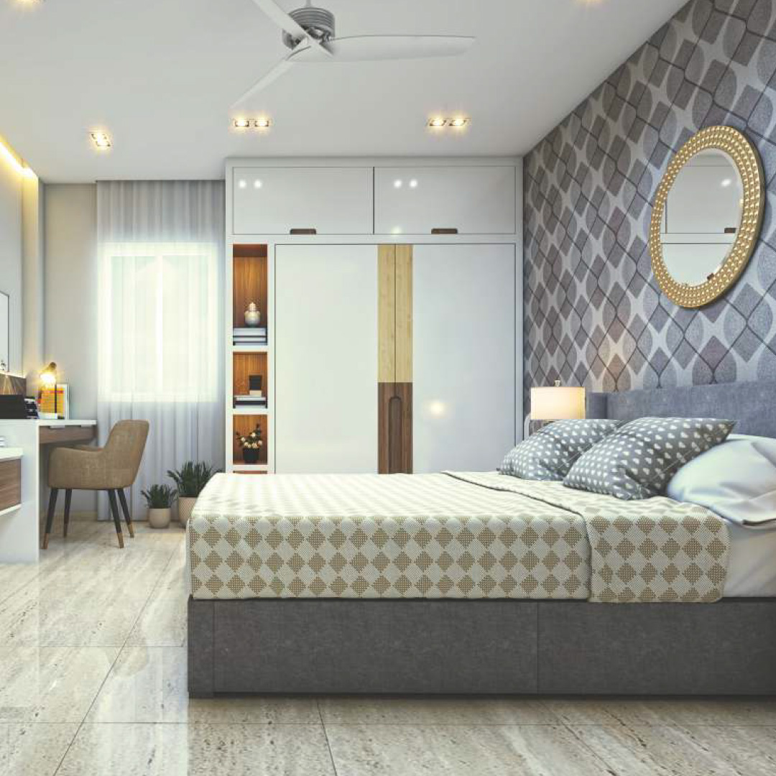
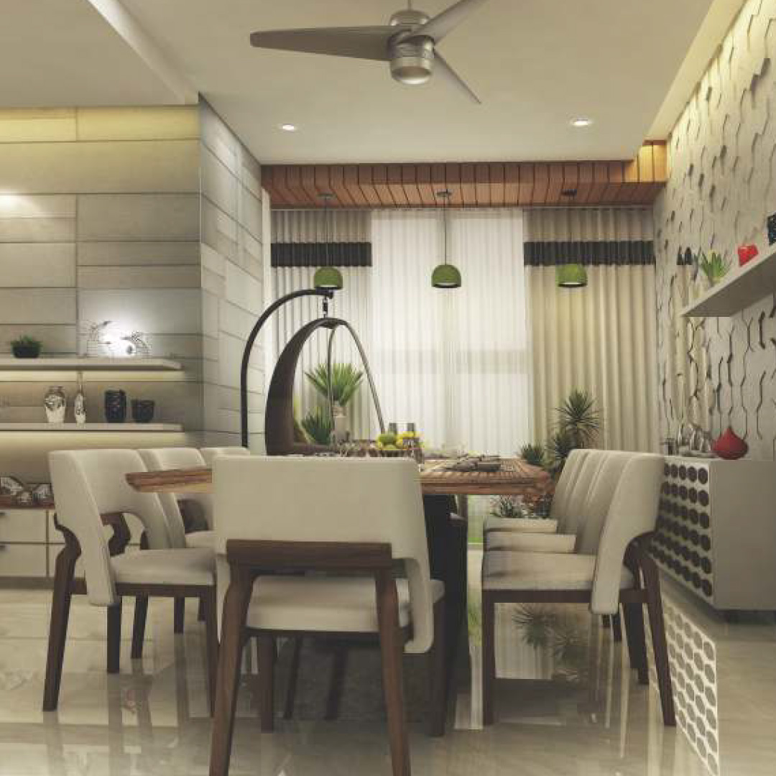
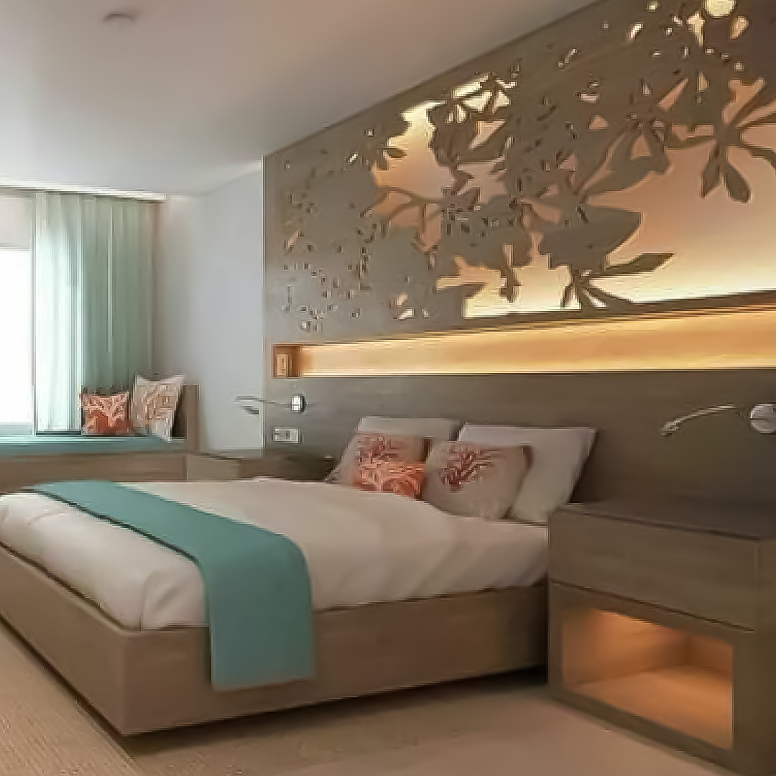
Designed for a delightful life.
Nivriti is an exclusive, secure, impeccably planned community of spacious 2 and 3 BHK designer homes in Miyapur, lavishly spread across three blocks of 8 floors each, plus two basements which are reserved for car parking. Each tower wide apart and is designed to offer delightful views of the community and the surroundings so that the residents live a life of elegance and exclusivity.
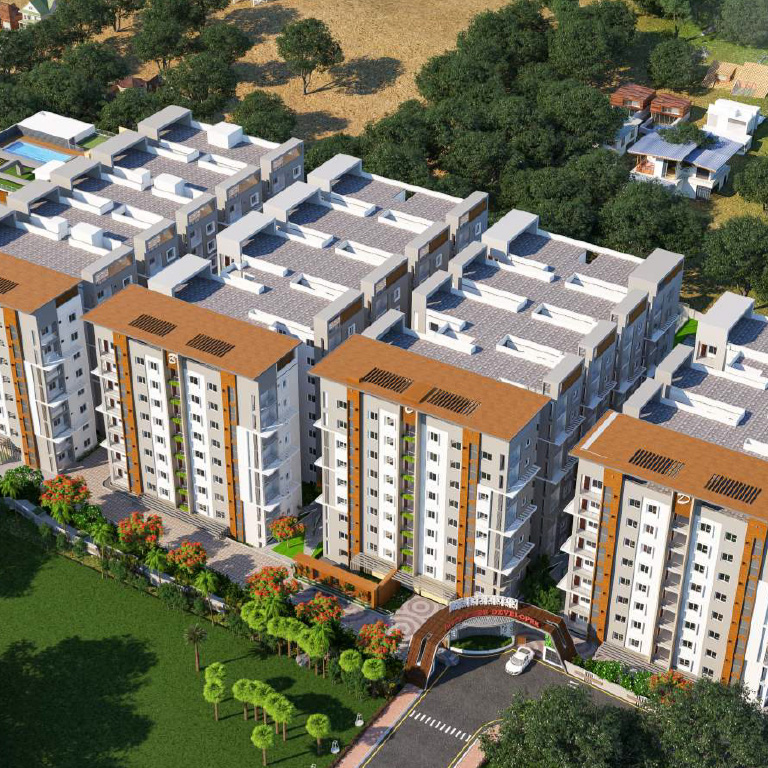
- Developer : Satya Sree Developers LLP
- Location : Adj. Sentia Global School, Miyapur
- Site Area : 3 Acres 34 Guntas
- Structure : 2 Basements + Ground + 8 Floors
- No.of Units : 252
- Types of Units : 2 & 3 BHK Designer Homes
- Units Range : 1298 to 1731 Sft.
- Clubhouse : 37,046 Sft.
