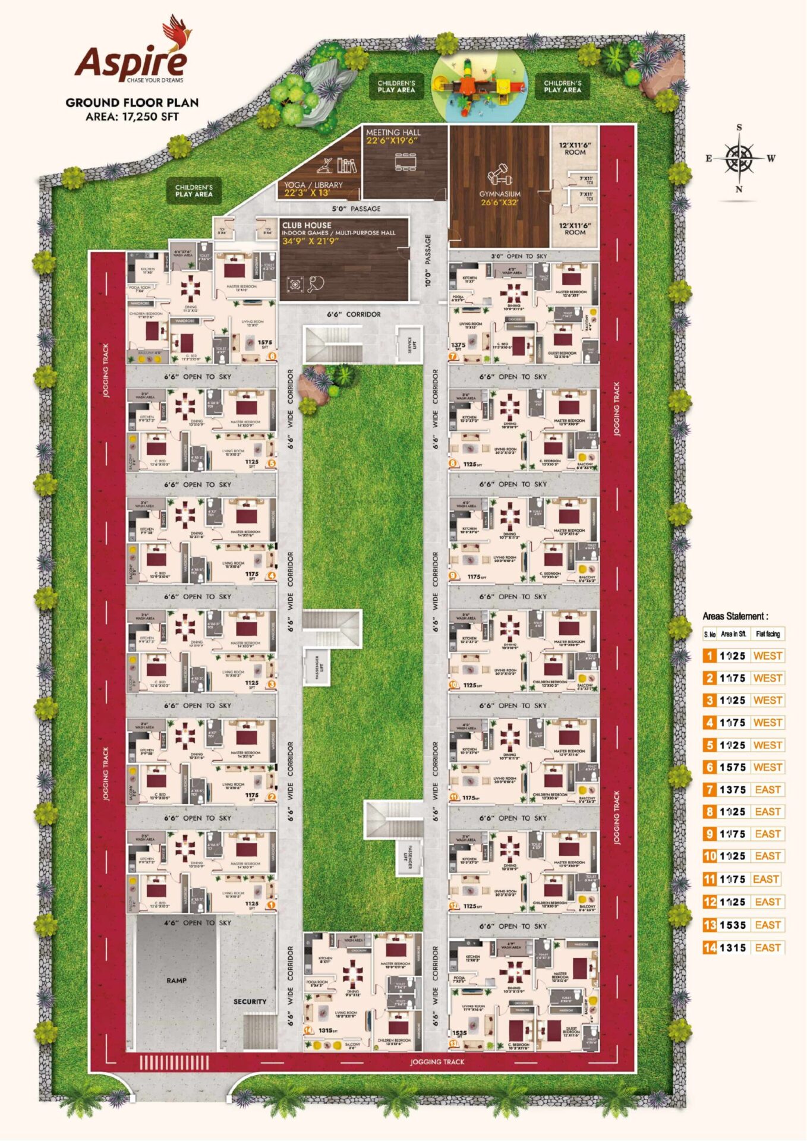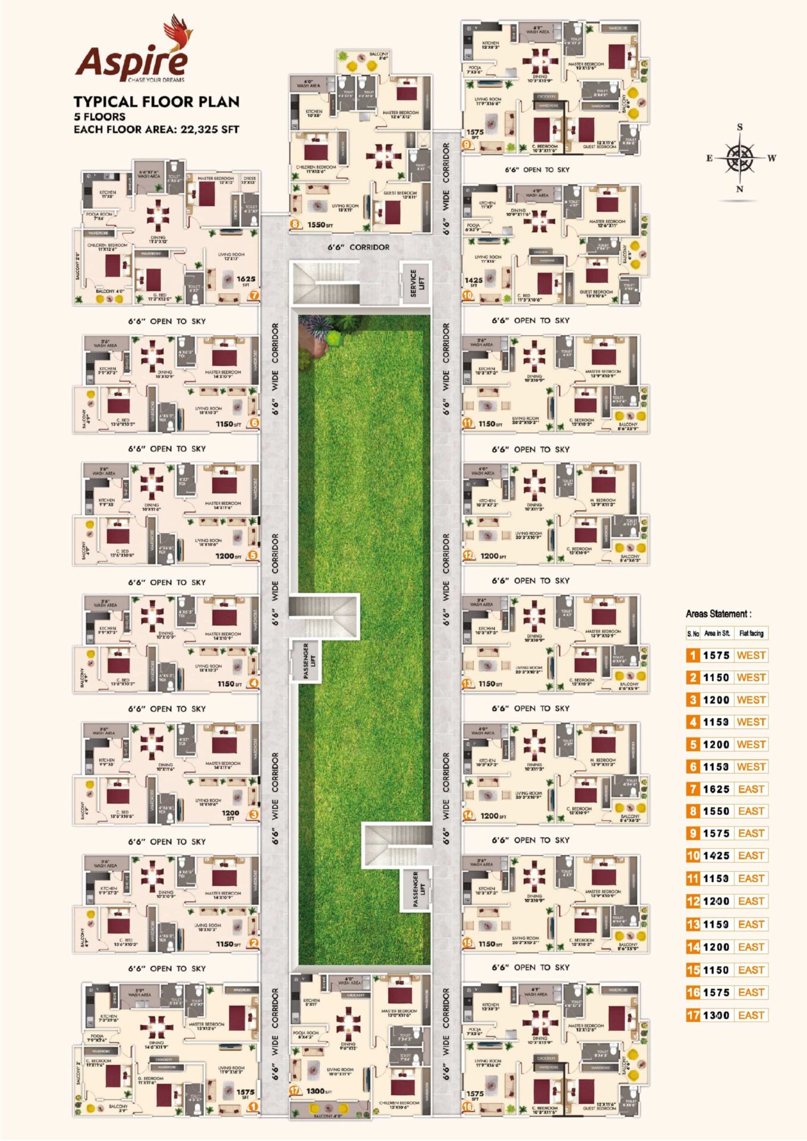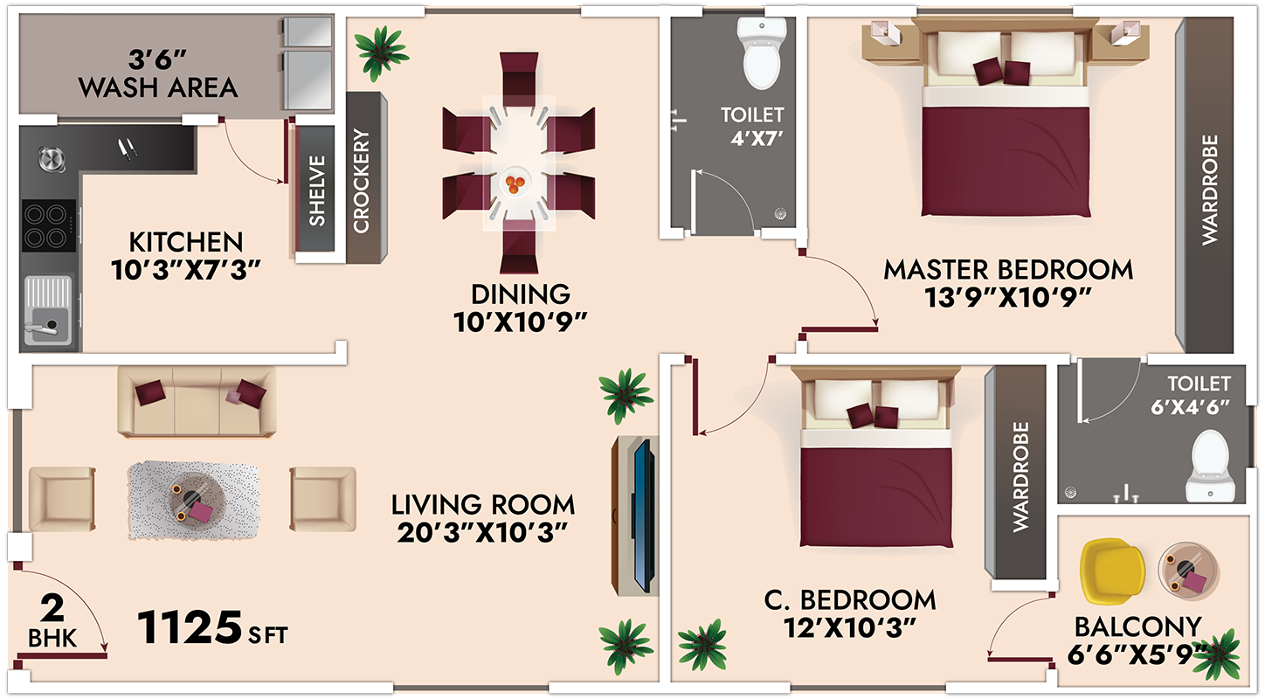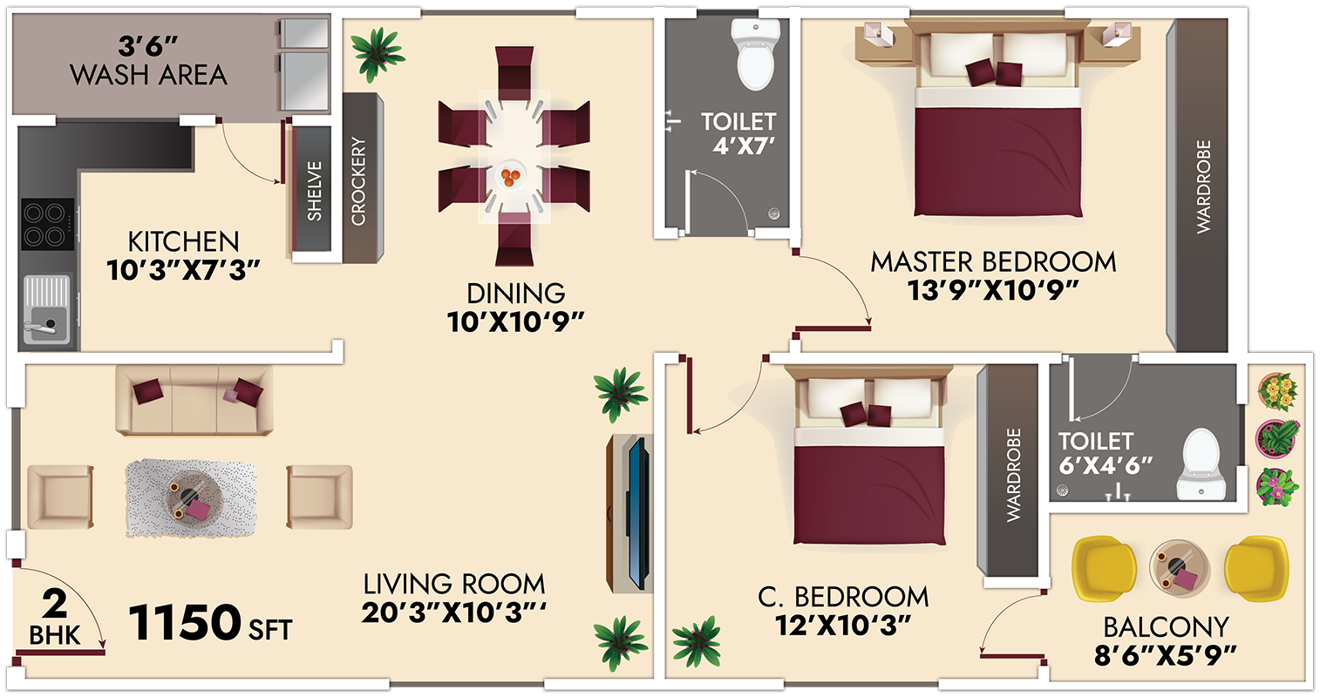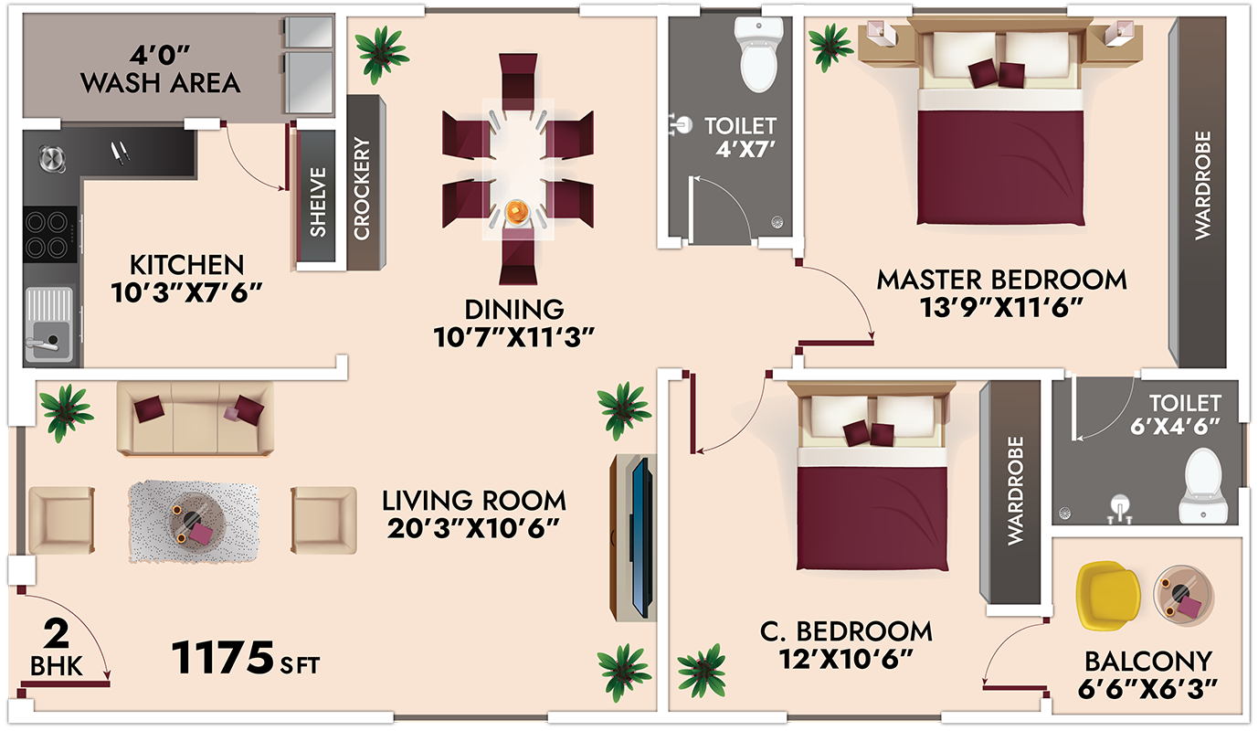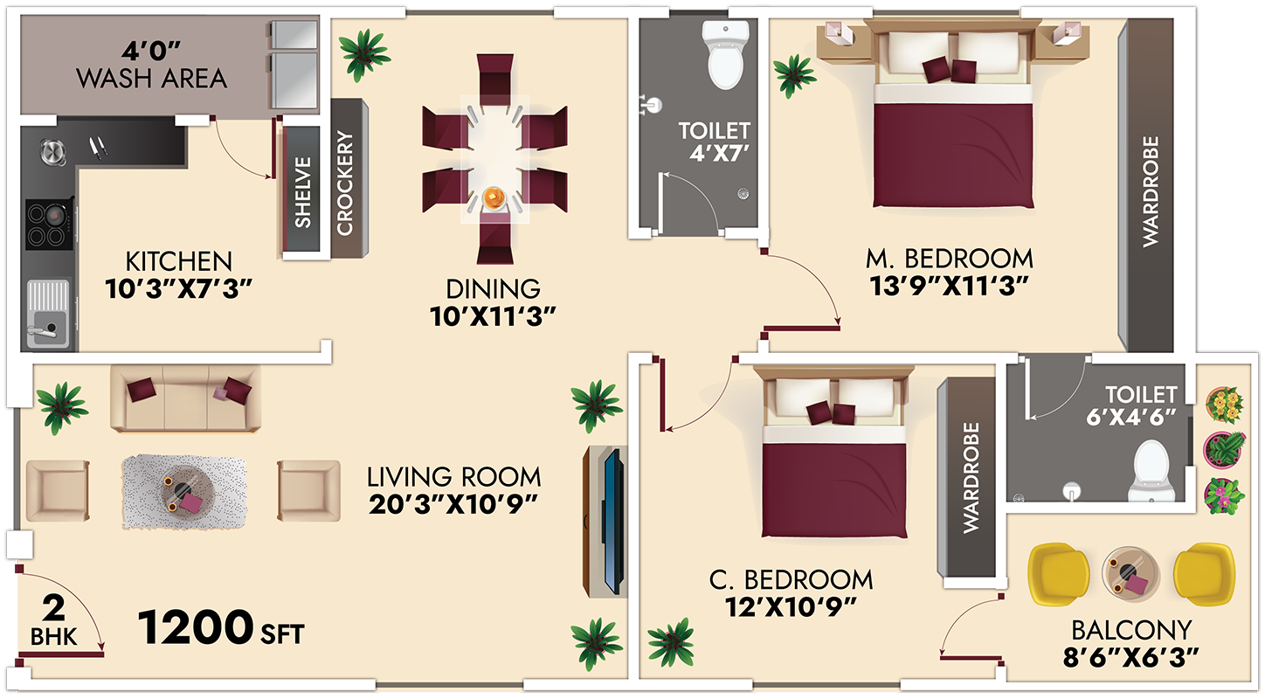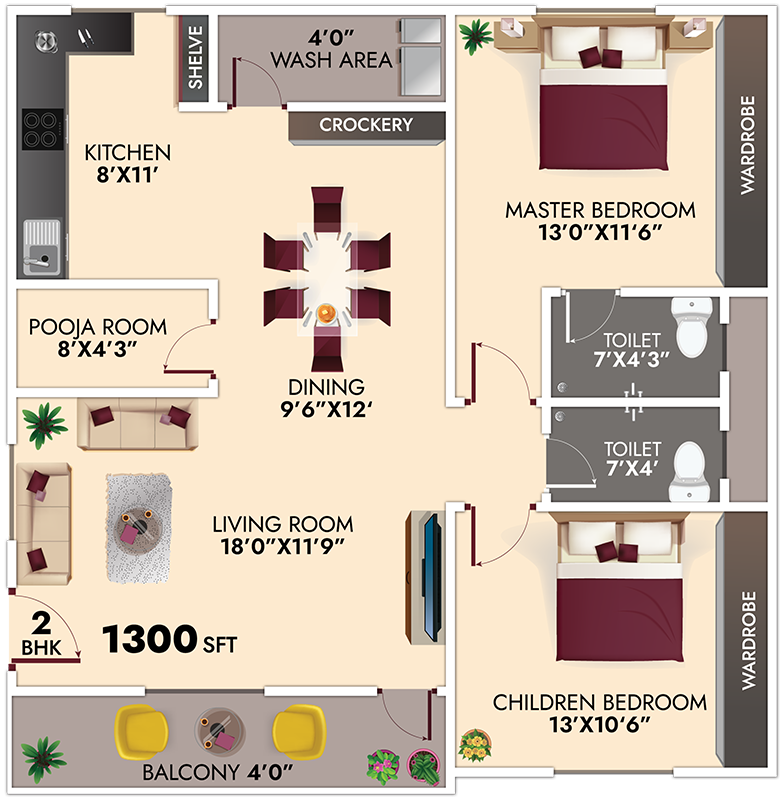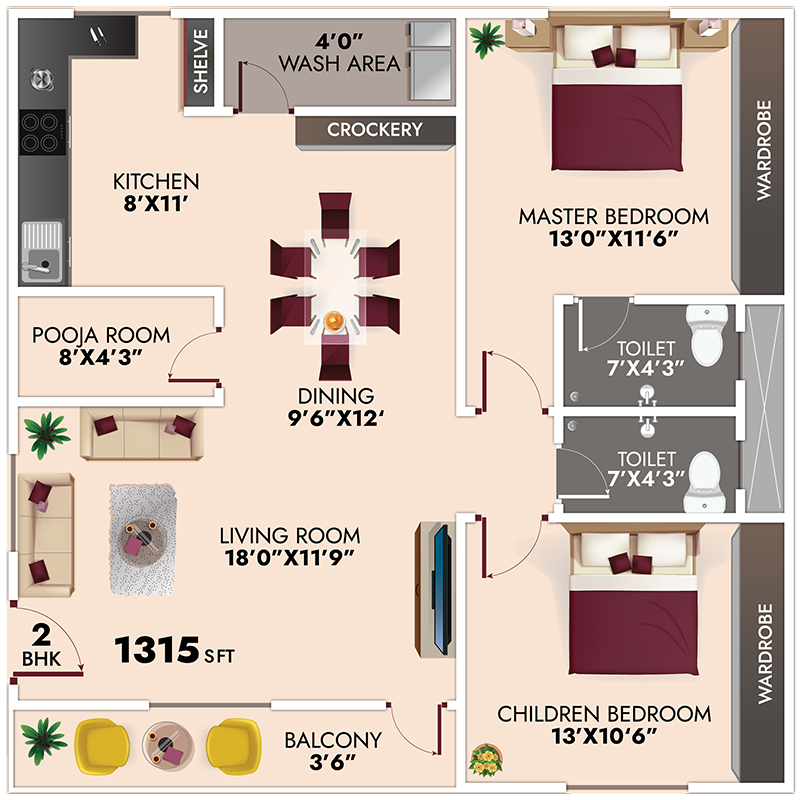Welcome to Aalaya's Aspire
Chase Your Dreams
Aalaya’s Aspire is a project that is spread over 1.06 acres and has about 99 Flats on 6 Floors.
The project is home to a clubhouse with amenities such as a Party hall, Children’s play area, jogging track, AC Gym, Guest Rooms, Indoor games, etc. Making it an amazing place for you to socialize with your neighbors.
The project is designed with 2 and 3-BHK dwelling units accommodating a diverse range of requirements to make luxury truly affordable.
Floor Plans
Amenities

100% Vaastu

Club House
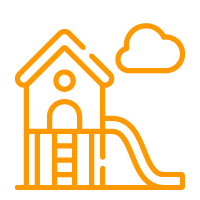
Children Play Area

Multipurpose Hall

Guest Rooms

Solar Fencing

Club Lounge

Landscaping & Plantation

Jogging Track

Indoor Games

Outdoor Games
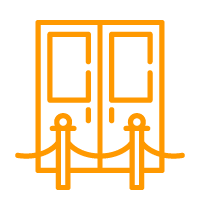
Multipurpose Hall

Library & Study Lounge

Yoga & Aerobics Room
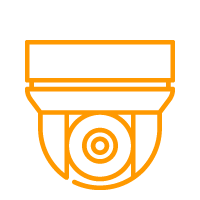
CCTV Surveillance

Power Backup
Location Features
- Adj. to Miyapur - Gandimaisamma Highway
- 0.5 KM to Sri Chaitaniya Jr. College
- 1 KM to VNR Vignana Jyothi College of Engineering
- 3 KM to o The Creek Planet School
- Beside Kesava Reddy School
- 1 KM to Silver Oaks School
- 1.5 KM to Kenedy High School
- 3.5 KM to Outer Ring Road (ORR)
- 4 KM to Unicent School & Delhi public school
- 4 KM to Oakridge International School
- 4.3 KM to Ambitus World School
- 5 KM from upcoming ICBT
- 5 KM from upcoming ICBT @ Miyapur
- 6.5 kM Miyapur Metro & Nizampet X' ' Roads
- 7 KM from JNTU | 13 km from Hi-tech City
- Relief Hospital & SLG Hospital
- Close to Mamata Academy of Medical Sciences
- Close to ATMs, Banks, Super Markets, Fuel Stations



