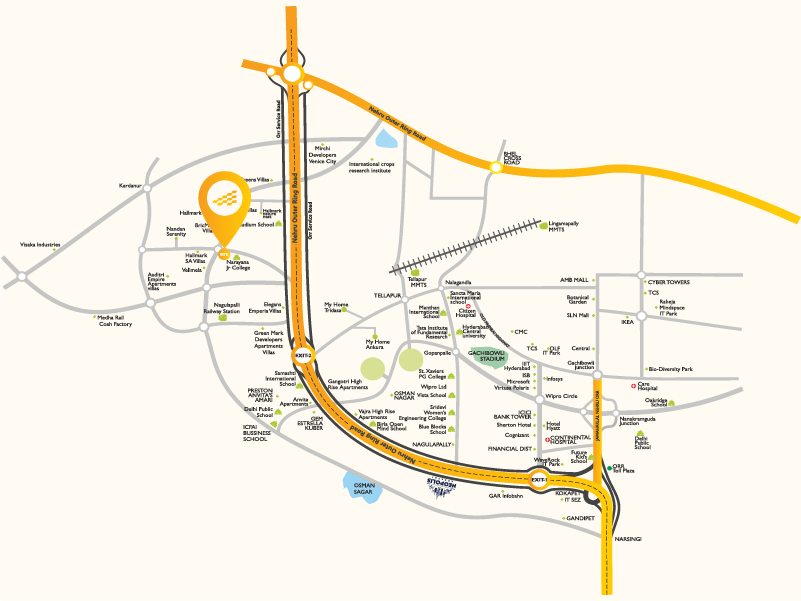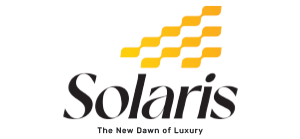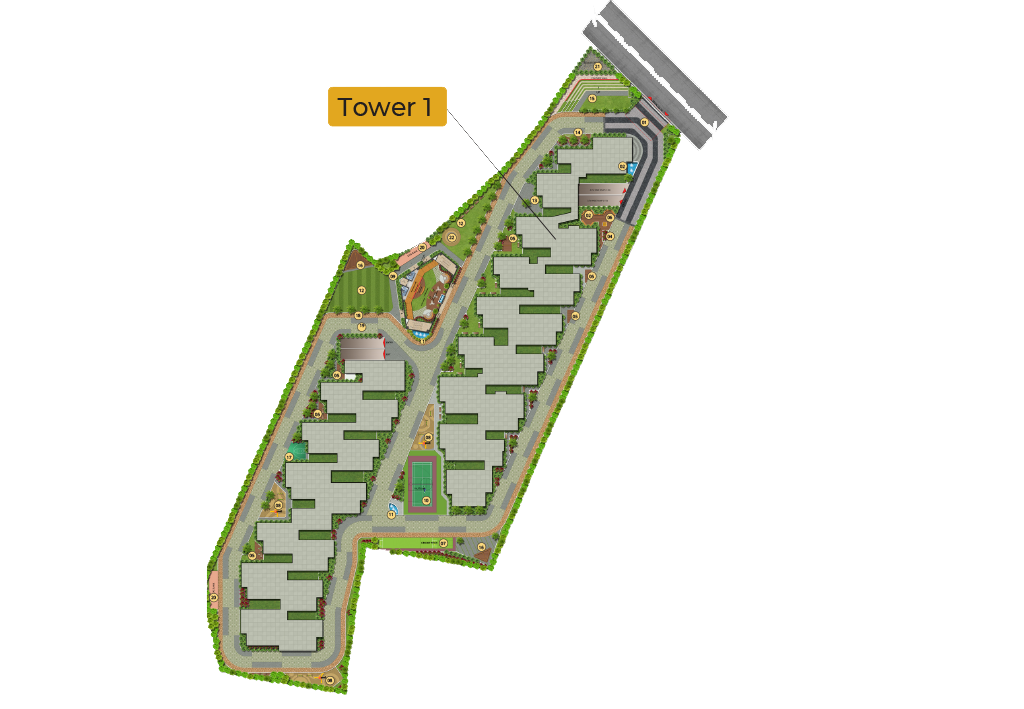Introducing Solaris at Velimala, Kollur
332 Apartments
2, 2.5, 3 BHK Residences
3.5 Acre Layout
Tower 1 Launched with 178 Apartments
An architectural masterpiece at a location where it leaves
its mark. From the elevation, to its modern, spacious
architecture juxtaposed against the vibrant backdrop of the
city’s skyline, Solaris is a true beauty. It is an aspiration for
those who yearn to live in an enchanting space adorned
with the finest craftsmanship of both humans and nature.
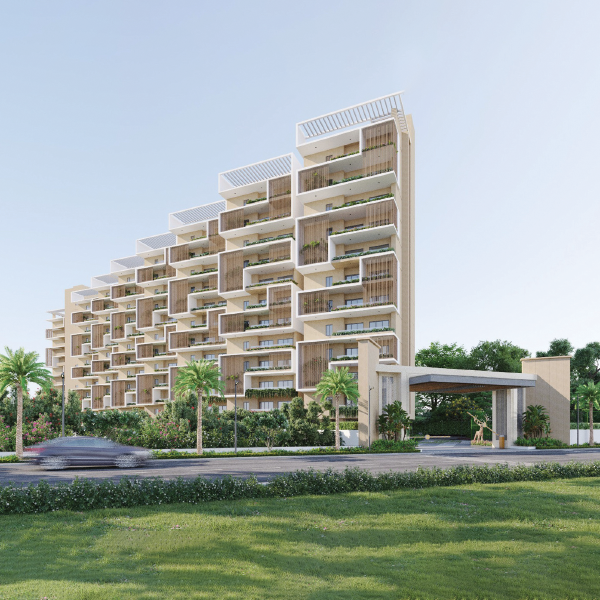
Exclusive amenities
- 1. Entrance Plaza
- 2. Entrance Lobby Water Feature
- 3. Seating Plaza
- 4. Island Plantation
- 5. Outdoor Deck
- 6. Temple
- 7. Cricket Pitch (Practice)
- 8. Childrens Play Area
- 9. Accuurpuncture Pathway
- 10. Multi use play court
- 11. Focal Water Feature
- 12. Party Lawn
- 13. Skating Rink
- 14. Focal Tree Court
- 15. Tree Court with Seating Gallery
- 16. Elevated Deck with Pergola
- 17. Half Basket Ball Court
- 18. Jogging Track
- 19. Driveway
- 20. Gas Bank
- 21. Transformer
- 22. Toddler Play Area
Premium luxury apartments with children's play area and panoramic landscapes
Allow your loved ones to unlock the power of sports, along with knowledge and recreation. A community like solaris comes loaded with state-of-the-art health amenities spread across the outdoor and indoor areas.
To offer ease of access, facilities such as a swimming pool, a fully functional gym area, a sports arena, a grand clubhouse with a luxury banquet hall, meditation zones, play areas and library etc. have been provided within the community to make you feel at home at all times.
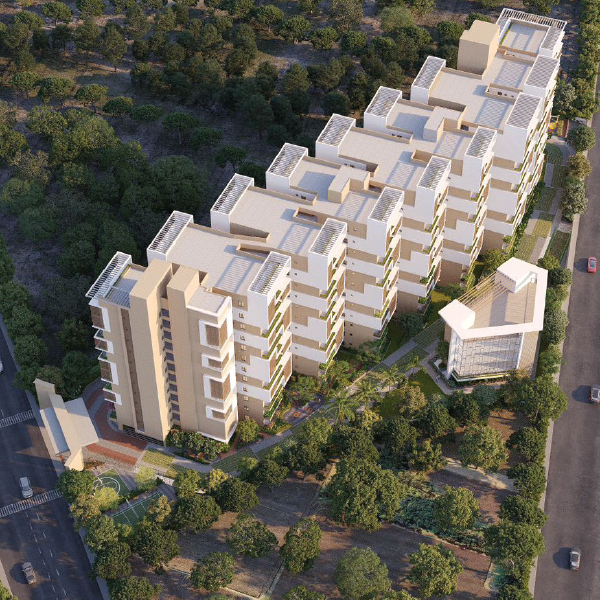
Specifications
STRUCTURE
R.C.C framed structure with earth quake resistance design
SUPER STRUCTURE: Cement brick with 9 inchs thick external and 4.5 inches internal.FLOORING
In all other areas of kajaria or johnson or bandhan or navin or equivalent
All external staircases and coridors with granite flooring
All service staircases and services lift lobbies with kota stone flooring
All main entrance lobbies with 4’x4′ double charged vitrified tiles of same make as no. 1
TOILETS
Tile dado upto lintel level of size 1 x1′ tiles.
ELECTRICALS
Switches: legrand, schneider, hafele, salzer, anchor or equivalent
PARKING TILES
Interlocking tiles or vde. Or cobble stone as per landscape designs
POWER BACKUP
100% power backup for common amenities and lights and fans for all flats
DOORS & WINDOWS
Main Door : Main door of size 4’x7′ or 4 ‘x8’, indian teak wood frame and shutters with architrave
All bedroom doors size 3 ‘3 “x7’0″ or 3’3″x8’0”, frame with indian teak and flushdoor shutters
Windows: All windows, french windows, and french doors will be in upvc of aparna, koemmerling, fenesta, prominance. Veka, ncl wintech etc
KITCHEN
Separate water connection for raw water and drinking water near sink
Glazed ceramic tile dado upto 2′ height above kitchen platform
SECURITY FEATURES
All common areas will be provided with cc cams, intercom at main entrance security room and solar fencing along the boundary wall.
EXTERNAL AND INTERNAL PAINT
External wall: texture or putty finish with two coats of exterior emulsion paint of Asian make.
All Internal walls: All walls and ceilings with double coat putty and finished with two coats of tractor emulsion of royale emulsion paint of Asian make
LIFTS
12 passengers, otis, schindler, kone, johnson
SANITARY
Cp fittings – grohe, kohler, moen, hindware, delta, jaguar
Sanitary fittings: parryware, kohler, hindware, cera
CLUB HOUSE AMENITIES (INDOOR)
Swimming pool
Billiards
Guest Rooms
Creche
Shuttle Court
Gym
Supermarket
Clinic
Multipurpose Hall
Library
Table Tennis
Meditation & Yoga Room
Location
